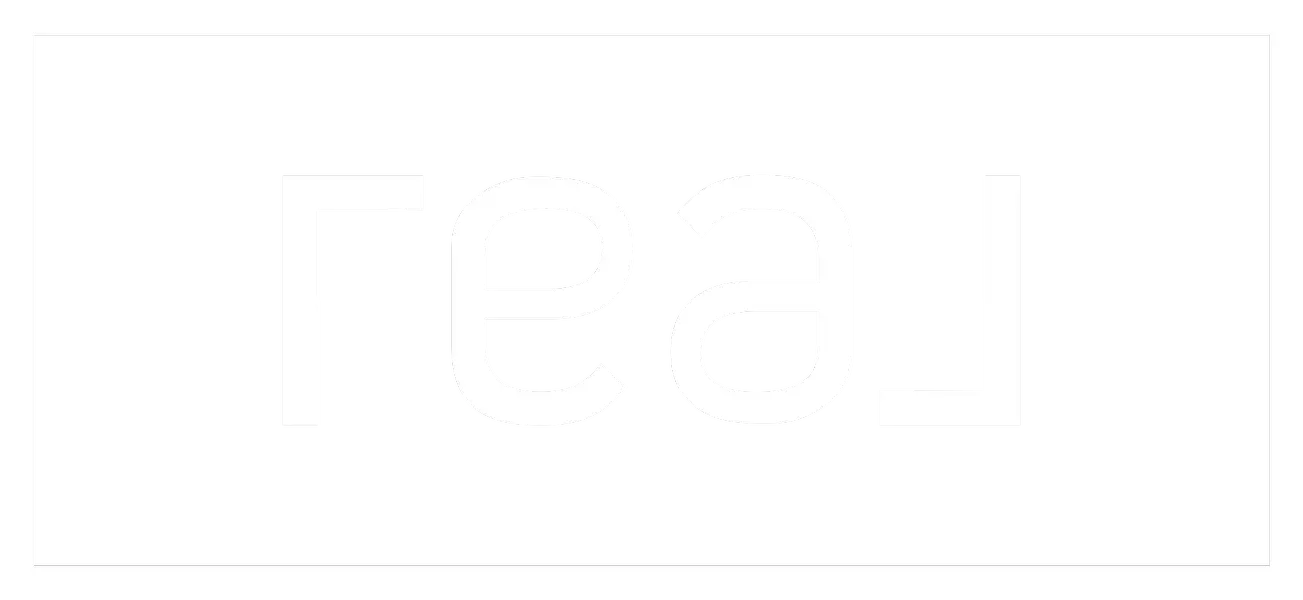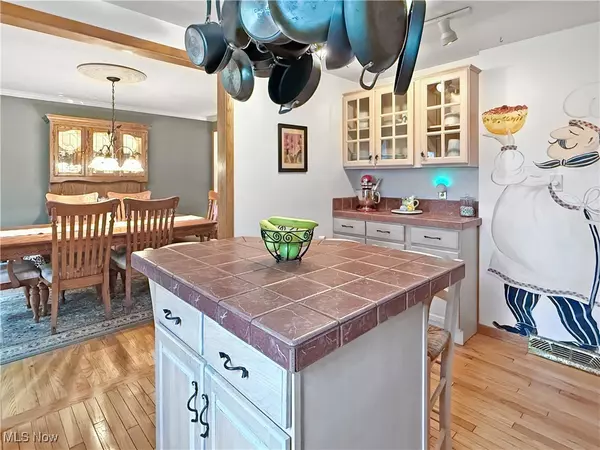
GALLERY
PROPERTY DETAIL
Key Details
Sold Price $393,0001.8%
Property Type Single Family Home
Sub Type Single Family Residence
Listing Status Sold
Purchase Type For Sale
Subdivision Hudson Homes
MLS Listing ID 5111465
Sold Date 05/08/25
Style Colonial
Bedrooms 4
Full Baths 2
Half Baths 1
HOA Y/N No
Year Built 1973
Annual Tax Amount $5,279
Tax Year 2024
Lot Size 0.470 Acres
Acres 0.47
Property Sub-Type Single Family Residence
Location
State OH
County Summit
Direction East
Rooms
Basement Full, Partially Finished, Sump Pump
Building
Lot Description Few Trees
Faces East
Foundation Block
Sewer Public Sewer
Water Public, See Remarks, Well
Architectural Style Colonial
Level or Stories Two
Interior
Heating Forced Air, Gas
Cooling Central Air
Fireplaces Number 1
Fireplace Yes
Window Features Window Treatments
Appliance Dryer, Dishwasher, Freezer, Microwave, Range, Refrigerator, Washer
Laundry In Basement
Exterior
Parking Features Asphalt, Attached, Garage, Paved
Garage Spaces 2.0
Garage Description 2.0
Water Access Desc Public,See Remarks,Well
View Neighborhood
Roof Type Asphalt,Fiberglass
Porch Deck, Enclosed, Patio, Porch, Screened
Private Pool No
Schools
School District Hudson Csd - 7708
Others
Tax ID 3002148
Financing VA
Special Listing Condition Standard
SIMILAR HOMES FOR SALE
Check for similar Single Family Homes at price around $393,000 in Hudson,OH

Active
$330,000
1620 Sapphire DR, Hudson, OH 44236
Listed by Carly M Sablotny of Keller Williams Living3 Beds 2 Baths 1,488 SqFt
Active
$450,000
180 Atterbury BLVD, Hudson, OH 44236
Listed by Ashlee Morris of Real of Ohio4 Beds 3 Baths 2,434 SqFt
Pending
$569,900
3425 Eryn PL, Twinsburg, OH 44236
Listed by Patricia S Kurtz of Keller Williams Chervenic Rlty4 Beds 3 Baths 4,026 SqFt
CONTACT









