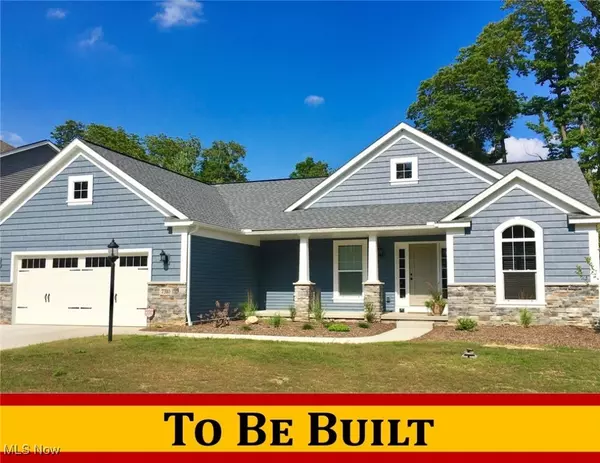2452 Ledgestone DR NW Uniontown, OH 44685

UPDATED:
Key Details
Property Type Single Family Home
Sub Type Single Family Residence
Listing Status Active
Purchase Type For Sale
Square Footage 1,763 sqft
Price per Sqft $226
Subdivision Oldestone Crossing
MLS Listing ID 5016817
Style Ranch
Bedrooms 3
Full Baths 2
Construction Status To Be Built
HOA Fees $250/ann
HOA Y/N Yes
Abv Grd Liv Area 1,763
Year Built 2024
Tax Year 2023
Lot Size 0.382 Acres
Acres 0.3825
Property Sub-Type Single Family Residence
Property Description
Phase 4 at Olde Stone Crossing has officially launched, with just 10 premium homesites now available. These spacious lots range from one-third acre to a full acre, with walk-out lower level options and plenty of room to create the home you've been waiting for. Located in Lake Township Schools and just minutes from I-77 and the historic Hartville area, Olde Stone Crossing is the perfect blend of convenience and community charm.
The featured plan, the Chatham Ranch by Patrick Long Homes, offers main-floor living with a split-bedroom owner's suite, two additional bedrooms, and the option for a private den or study. Select homesites can accommodate a three-car garage, while floor-to-ceiling windows, vaulted or trayed ceilings, and open living spaces create an inviting, light-filled home.
Customization is at the heart of this community, with endless ways to make the home your own. Choose from chimney hoods, upgraded cabinetry, granite or Cambria quartz countertops, deluxe tiled showers, freestanding tubs, fireplaces with stone or shiplap accents, covered porches, and more. You can even finish the basement to add even more living space.
Visit our model home at 2693 Ledgestone Dr NW, Uniontown, to tour and join our call list for Phase 4 opportunities. With only 10 lots available, this phase won't last long—now is the time to secure your dream home in Olde Stone Crossing.
Starting prices (base price shown) reflect the base home with base lot prior to upgrades, structural additions or customizations, and photos may show optional features or finishes available at additional cost. With many custom details and plan options available, you can truly make this home your own. Base prices are subject to change prior to an accepted purchase agreement. Taxes shown represent vacant land only.
Location
State OH
County Stark
Rooms
Basement Full, Sump Pump
Main Level Bedrooms 3
Interior
Heating Forced Air, Fireplace(s), Gas
Cooling Central Air
Fireplaces Number 1
Fireplaces Type Gas
Fireplace Yes
Appliance Dishwasher, Disposal, Microwave, Range, Refrigerator
Exterior
Parking Features Attached, Drain, Electricity, Garage, Paved, Water Available
Garage Spaces 2.0
Garage Description 2.0
Water Access Desc Public
Roof Type Asphalt,Fiberglass
Porch Deck, Porch
Private Pool No
Building
Story 1
Builder Name Patrick Long Homes, Ltd.
Sewer Public Sewer
Water Public
Architectural Style Ranch
Level or Stories One
Construction Status To Be Built
Schools
School District Lake Lsd Stark- 7606
Others
HOA Name Oldestone Crossing
HOA Fee Include Other
Tax ID 10017996
Security Features Carbon Monoxide Detector(s),Smoke Detector(s)
Acceptable Financing Cash, Conventional, Contract, FHA
Listing Terms Cash, Conventional, Contract, FHA
Special Listing Condition Builder Owned

GET MORE INFORMATION




