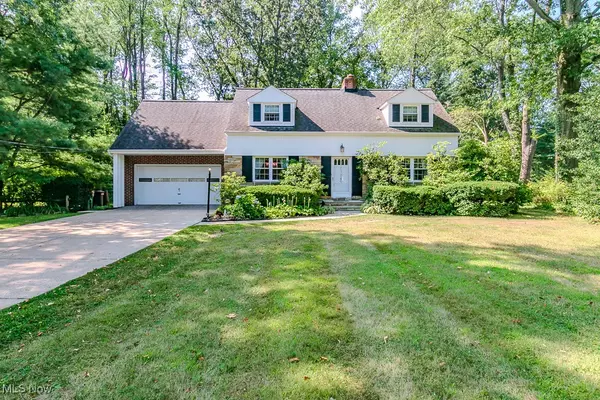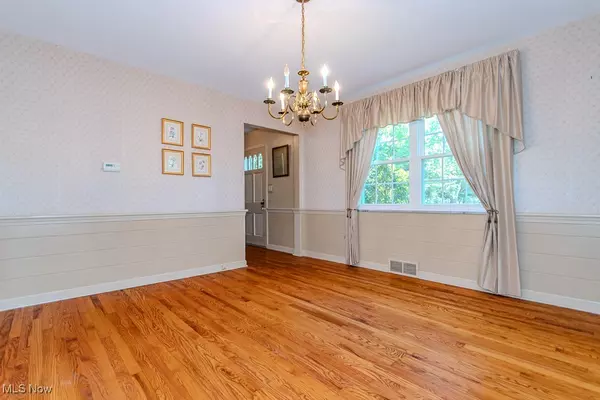8896 Spring Valley DR Mentor, OH 44060
UPDATED:
Key Details
Property Type Single Family Home
Sub Type Single Family Residence
Listing Status Active
Purchase Type For Sale
Square Footage 2,366 sqft
Price per Sqft $152
Subdivision Elmbrook Homesites Sub 2
MLS Listing ID 5146544
Style Cape Cod
Bedrooms 3
Full Baths 2
HOA Y/N No
Abv Grd Liv Area 2,366
Year Built 1954
Annual Tax Amount $3,804
Tax Year 2024
Lot Size 0.626 Acres
Acres 0.6257
Property Sub-Type Single Family Residence
Property Description
Just off the kitchen, you'll find a generous family room boasting a second wood-burning fireplace and a sliding door that opens to the back deck—perfect for indoor-outdoor entertaining. A full bath is conveniently located on this level as well.
Upstairs, you'll discover three spacious bedrooms and an additional full bath. Outside, the large, tree-lined backyard offers plenty of space for play, relaxation, and gatherings. A two-car attached garage provides additional convenience.
All of this is set in an excellent location close to schools, shopping, dining, and all the amenities Mentor has to offer. Don't miss your chance to make this delightful home yours!
Location
State OH
County Lake
Rooms
Basement Full, Partially Finished, Storage Space
Interior
Heating Forced Air, Gas
Cooling Central Air
Fireplaces Number 2
Fireplaces Type Family Room, Living Room, Wood Burning
Fireplace Yes
Appliance Dryer, Dishwasher, Microwave, Range, Refrigerator, Washer
Laundry Lower Level
Exterior
Parking Features Attached, Driveway, Garage
Garage Spaces 2.0
Garage Description 2.0
Water Access Desc Public
Roof Type Asphalt,Fiberglass
Porch Deck
Private Pool No
Building
Lot Description Wooded
Story 2
Sewer Public Sewer
Water Public
Architectural Style Cape Cod
Level or Stories Two
Schools
School District Mentor Evsd - 4304
Others
Tax ID 16-B-052-K-00-005-0
Acceptable Financing Cash, Conventional
Listing Terms Cash, Conventional
Special Listing Condition Standard



