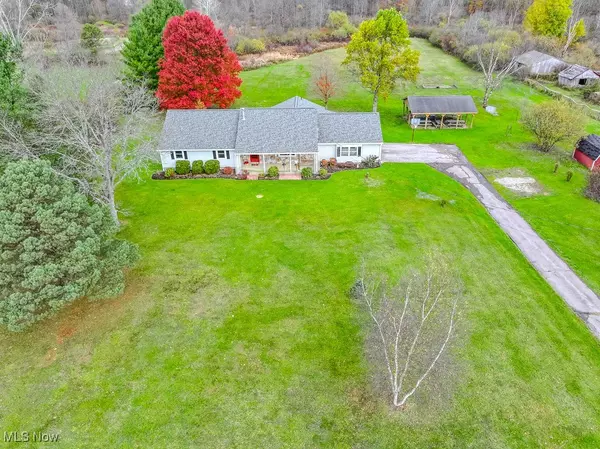14940 Gar HWY Chardon, OH 44024

UPDATED:
Key Details
Property Type Single Family Home
Sub Type Single Family Residence
Listing Status Active
Purchase Type For Sale
Square Footage 3,216 sqft
Price per Sqft $139
Subdivision Bond
MLS Listing ID 5169146
Style Ranch
Bedrooms 3
Full Baths 3
HOA Y/N No
Abv Grd Liv Area 2,108
Year Built 1983
Annual Tax Amount $4,541
Tax Year 2024
Lot Size 5.400 Acres
Acres 5.4
Property Sub-Type Single Family Residence
Property Description
Location
State OH
County Geauga
Rooms
Other Rooms Shed(s)
Basement Partial, Unfinished, Sump Pump
Main Level Bedrooms 3
Interior
Interior Features Ceiling Fan(s), Double Vanity, Entrance Foyer, Eat-in Kitchen, Kitchen Island
Heating Forced Air, Gas
Cooling Central Air, Ceiling Fan(s)
Fireplace No
Appliance Dryer, Dishwasher, Freezer, Microwave, Range, Refrigerator, Water Softener, Washer
Laundry Main Level
Exterior
Exterior Feature Fire Pit, Garden, Other
Parking Features Asphalt, Attached, Garage, Garage Door Opener, Garage Faces Side
Garage Spaces 2.0
Garage Description 2.0
Water Access Desc Well
Roof Type Asphalt,Fiberglass
Porch Front Porch, Side Porch
Private Pool No
Building
Sewer Septic Tank
Water Well
Architectural Style Ranch
Level or Stories One
Additional Building Shed(s)
Schools
School District Chardon Lsd - 2803
Others
Tax ID 15-081560
Security Features Smoke Detector(s)
Special Listing Condition Standard

GET MORE INFORMATION




