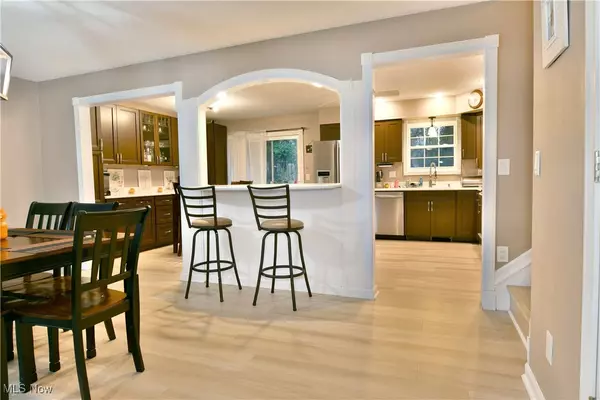10022 Highland WAY Streetsboro, OH 44241

UPDATED:
Key Details
Property Type Single Family Home
Sub Type Single Family Residence
Listing Status Active Under Contract
Purchase Type For Sale
Square Footage 1,796 sqft
Price per Sqft $172
Subdivision Vantage Point
MLS Listing ID 5169817
Style Split Level
Bedrooms 3
Full Baths 2
HOA Y/N No
Abv Grd Liv Area 1,796
Year Built 1989
Annual Tax Amount $3,498
Tax Year 2024
Contingent Appraisal,Inspections
Lot Size 9,147 Sqft
Acres 0.21
Property Sub-Type Single Family Residence
Property Description
Location
State OH
County Portage
Rooms
Other Rooms Shed(s)
Basement Partial
Interior
Interior Features Breakfast Bar, Ceiling Fan(s), Eat-in Kitchen
Heating Forced Air, Gas
Cooling Central Air
Fireplaces Number 1
Fireplaces Type Wood Burning
Fireplace Yes
Appliance Dryer, Dishwasher, Range, Refrigerator, Washer
Laundry In Basement
Exterior
Parking Features Attached, Garage
Garage Spaces 2.0
Garage Description 2.0
Fence Fenced, Privacy
Water Access Desc Public
Roof Type Asphalt,Fiberglass
Private Pool No
Building
Sewer Public Sewer
Water Public
Architectural Style Split Level
Level or Stories One and One Half, Multi/Split
Additional Building Shed(s)
Schools
School District Streetsboro Csd - 6709
Others
Tax ID 35-015-00-00-060-000
Acceptable Financing Cash, Conventional, FHA, VA Loan
Listing Terms Cash, Conventional, FHA, VA Loan

GET MORE INFORMATION




