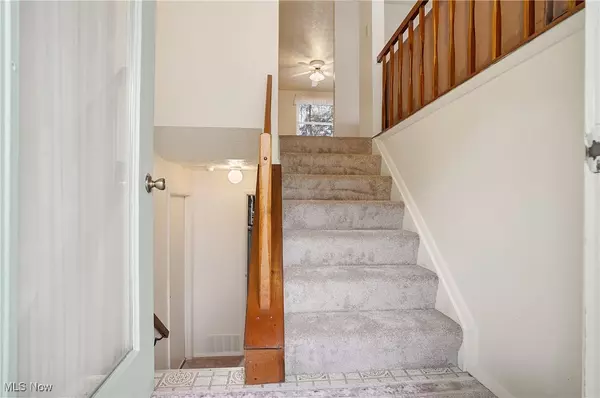63 Oakhurst DR Munroe Falls, OH 44262

UPDATED:
Key Details
Property Type Single Family Home
Sub Type Single Family Residence
Listing Status Pending
Purchase Type For Sale
Square Footage 1,416 sqft
Price per Sqft $169
Subdivision Oakhurst Manor
MLS Listing ID 5171060
Style Bi-Level
Bedrooms 3
Full Baths 2
Half Baths 1
HOA Y/N No
Abv Grd Liv Area 1,136
Year Built 1974
Annual Tax Amount $2,622
Tax Year 2024
Lot Size 0.267 Acres
Acres 0.2669
Property Sub-Type Single Family Residence
Property Description
Location
State OH
County Summit
Rooms
Basement None, Sump Pump
Main Level Bedrooms 3
Interior
Interior Features Ceiling Fan(s), Eat-in Kitchen
Heating Forced Air, Gas
Cooling Central Air, Ceiling Fan(s)
Fireplaces Number 1
Fireplaces Type Family Room
Fireplace Yes
Appliance Dryer, Dishwasher, Disposal, Microwave, Range, Refrigerator, Washer
Laundry Lower Level
Exterior
Parking Features Attached, Driveway, Garage
Garage Spaces 2.0
Garage Description 2.0
Fence Back Yard, Fenced, Wood
Water Access Desc Public
Roof Type Asphalt
Porch Deck
Private Pool No
Building
Lot Description Wooded
Sewer Public Sewer
Water Public
Architectural Style Bi-Level
Level or Stories Two, Multi/Split
Schools
School District Stow-Munroe Falls Cs - 7714
Others
Tax ID 5800921
Security Features Smoke Detector(s)

GET MORE INFORMATION




