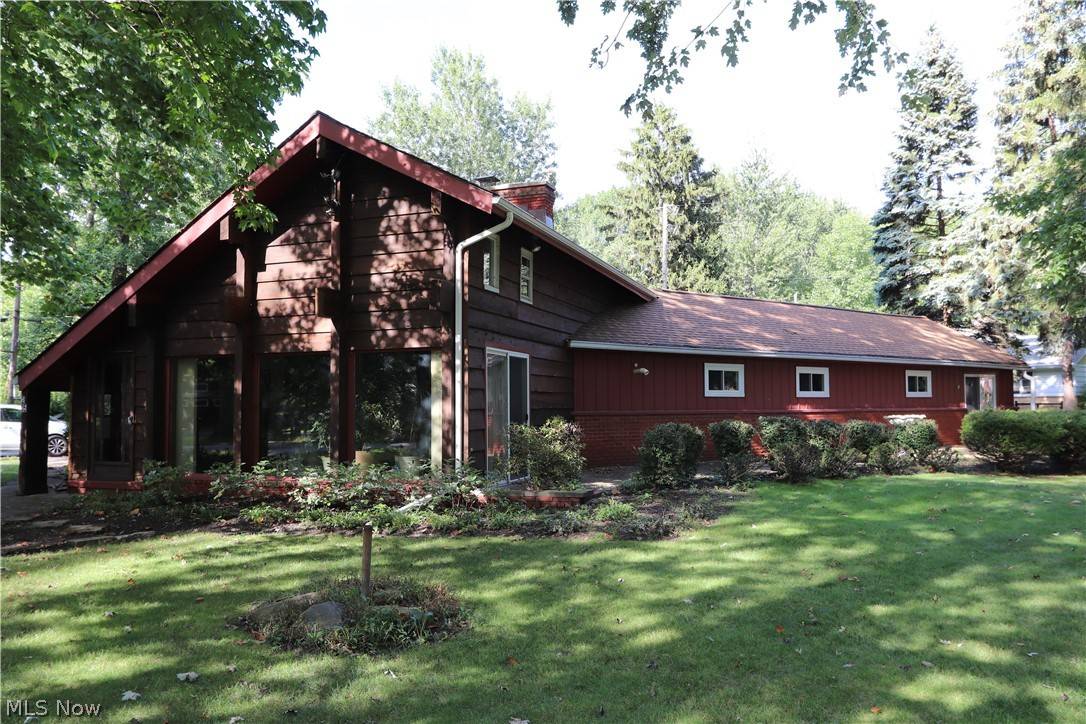For more information regarding the value of a property, please contact us for a free consultation.
25 E Shore BLVD Timberlake, OH 44095
Want to know what your home might be worth? Contact us for a FREE valuation!

Our team is ready to help you sell your home for the highest possible price ASAP
Key Details
Sold Price $371,800
Property Type Single Family Home
Sub Type Single Family Residence
Listing Status Sold
Purchase Type For Sale
Square Footage 3,323 sqft
Price per Sqft $111
Subdivision Lakeshore Blvd Estates 01
MLS Listing ID 4317240
Sold Date 01/06/22
Style Ranch
Bedrooms 4
Full Baths 2
Half Baths 1
HOA Y/N No
Abv Grd Liv Area 3,323
Year Built 1968
Annual Tax Amount $4,444
Lot Size 0.660 Acres
Acres 0.66
Property Sub-Type Single Family Residence
Property Description
Welcome to Lakeside living in Timberlake Village. Beautiful custom built ranch with large bonus/possible 5th bedroom on second floor. This home has quality craftsmanship throughout that cannot be duplicated. Wood Beam Ceilings, hardwood and porcelain wood tile floors throughout most of the home. Family Room has large exposed Brick Fireplace and Brick Oven. Kitchen has been updated. Living Room has Floor to Ceiling windows and slider to Patio. Master Bedroom also has slider to Patio area. This Home offers potential for a Home Office with Private Entry. Fenced in private backyard with in-ground Swimming Pool, Large Deck area and newly sided Shed (2021). Heated Two Car Garage with Nature Stone Flooring and plenty of shelving for storage. Newer Roof, Patio Sliders and Windows. Timberlake offers Private Beach access, Village Hall Rental and Parks. Come enjoy beautiful Lake Erie Sunsets!!
Location
State OH
County Lake
Community Common Grounds/Area, Lake, Public Transportation
Direction Northwest
Rooms
Other Rooms Shed(s)
Basement None
Main Level Bedrooms 4
Interior
Heating Gas, Hot Water, Steam
Cooling Attic Fan, Wall Unit(s)
Fireplaces Number 1
Fireplace Yes
Appliance Dryer, Dishwasher, Microwave, Range, Refrigerator, Washer
Exterior
Parking Features Attached, Electricity, Garage, Garage Door Opener, Heated Garage, Paved, Water Available
Garage Spaces 2.0
Garage Description 2.0
Fence Chain Link, Full
Pool In Ground
Community Features Common Grounds/Area, Lake, Public Transportation
Waterfront Description Lake Privileges
View Y/N Yes
Water Access Desc Public
View Lake, Trees/Woods
Roof Type Asphalt,Fiberglass
Accessibility None
Porch Deck, Patio
Building
Lot Description Corner Lot, Irregular Lot
Faces Northwest
Foundation Slab
Sewer Public Sewer
Water Public
Architectural Style Ranch
Level or Stories Two
Additional Building Shed(s)
Schools
School District Willoughby-Eastlake - 4309
Others
Tax ID 33-A-002-0-00-054-0
Acceptable Financing Cash, Conventional, FHA, VA Loan
Listing Terms Cash, Conventional, FHA, VA Loan
Financing Conventional
Read Less
Bought with Jennifer L Allen • Keller Williams Grt Cleve NE
GET MORE INFORMATION



